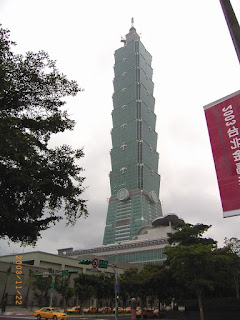[文化創意產業]
(2003/12/05)



Interview with Adrian Smith of Skidmore, Owings & Merrill (SOM)
Adrian Smith is a consulting design partner with the architecture firm of Skidmore, Owings & Merrill LLP, and is one of the most recognized architects in the world. His work includes several major skyscrapers, including the tallest building in China. In the following conversation with Skyscrapers.com's Director of Communications Tom Finnegan, Mr. Smith discusses his design philosophy, the economics and engineering of tall buildings, and his project history including a new world's tallest building.
Smith: Another project in Chicago called Dearborn Center was designed in 1989. Its structural system had a solid concrete core with only eight super frame columns and eight corner columns around the perimeter so its typical floor was extremely open. Although Dearborn Center didn't get built, it had a strong influence on Jin Mao Tower, designed in 1993. Except for the top, the shape and the floor plates are very similar. One of the main massing attitutes that Jin Mao borrowed from Dearborn Center and AT&T was the way the building wall steps back as it rises to the sky. On AT&T there are steps at the 15th, 30th and 45th floors. On Jin Mao, I tried stepping in 8 floor segments but determined that this was too static. So I tried modulating from larger stepped segments at the bottom of the tower to progressively shorter segments at the top. This approach solved the issue of the tower feeling complete even when the view of the lower levels was blocked by adjacent structures. The side effect of this stepping system is that it resembles the pagoda forms used in ancient China. These were actually the first form of high rise buildings. [emphasis added]
Finnegan: A lot of people have made that comparison, which I suppose comes as no surprise.
Smith: The comparison is direct. It wasn’t meant to look like a pagoda, but it was intended to evoke the memory of pagodas, much the same way I.M. Pei's pyramid at the Louvre is a modern depiction of the ancient pyramids in Egypt.
Editor's Comments:
Sometime during the conceptual or schematic design phase of the Jinmao Building, Adrian Smith apparently apprised himself of the numerological significance of the number eight in Chinese culture. That is probably why a preliminary design scheme featured a stepback every eight floors. A spokesman for C. Y. Lee, architects for the Taipei 101 Building also told reporters that their design team deliberately divided the Taipei 101 Building into eight sections for numerological reasons.
The difference is that the designer of Taipei 101 became enamored with his pet "canted section" feature, to the eventual detriment of the overall design. The designer of Jinmao on the other hand, wisely reconsidered his initial "one setback every eight floors" scheme when it became apparent it just didn't look right.
Ironically Smith was right and Lee was wrong. Smith did what ancient Chinese artisan/architects would have done -- trust one's eye. Lee on the other hand, didn't. The consequence is Jinmao looks right, while Taipei 101 doesn't. Jinmao even feels more authentically Asian than Taipei 101.
Chinese architects should be busy creating a vital and convincing modern, Chinese-inspired, East Asian architectural style. They should be doing it better than Japanese, European, and American architects, but they aren't. That doesn't mean they won't, but at the moment they aren't, and that fact saddens me deeply.
-- Bevin Chu
Explanation: Interview with Adrian Smith of Skidmore, Owings & Merrill (SOM)
Illustration(s): Jinmao Building, Shanghai: Dearborn Center, Chicago
Author(s): Tom Finnegan, Interviewer
Affiliation: Skyscraper.com
Source: http://www.emporis.info/en/nc/iv/as/
Publication Date: November 2003
Original Language: English
Editor: Bevin Chu, Registered Architect





