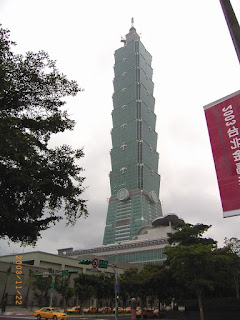[文化創意產業]
(2003/12/01)






The Pagoda, Prototype for Modern Asian Skyscrapers
A previous article explored reasons why the nearly completed Taipei 101 Building is not a well-designed high-rise skyscraper.
This article examines two examples of far superior modern skyscraper designs, inspired by an Asian architectural precedent, the pagoda. Considering that the pagoda is among the oldest forms of high-rise tower in the world, modern high-rise towers based on the pagoda make perfect sense.
Jinmao and Petronas, Modern Pagodas
The Jinmao Building and the Petronas Twin Towers are superior to the Taipei 101 Building. They are superior because they embody the same visual characteristics as the Chrysler and Empire State Buildings: vertical continuity, vertical emphasis, and progressive setbacks. In the Jinmao and Petronas buildings the continuity of the primary building mass is maintained from top to bottom, allowing one to experience the building's full height. Collectively, the building's design elements underscore the building's vertical axis over its horizontal. The floor plans step inward, diminishing in size as the building ascends, giving dramatic emphasis to the building's height.
The traditional pagoda exhibits two of the three previously cited visual characteristics of modern point towers: vertical continuity and progressive setbacks. The traditional pagoda exhibits comparatively little vertical emphasis. Close examination of the traditional pagoda however suggests that a relative lack of vertical emphasis is not necessarily a defect. Vertical continuity and progressive setbacks are enough to ensure a visually convincing design.
Designers of Taipei 101 Flunk Architectural History
Taipei 101's lack of vertical continuity, on the other hand, is a much more serious matter. Taipei 101's tower is broken into sharply segmented "canted sections." These canted sections look like discrete blocks stacked precariously atop one another, ready to topple over any moment.
To make matters worse, the shape has an undesirable pop iconographic connotation. As one coworker noted, Taipei 101 looks remarkably like a vertical stack of Chinese takeout food cartons. Earlier schematic design sketches reveal that Taipei 101's designers became enamoured with this arbitrary shape starting day one and never wavered. They were presumably unaware of this unwelcome iconographic connotation, one that could make Taipei 101's image less appealing.
Traditional pagodas do not resemble separate blocks stacked on top of one another. Traditional pagodas look like monolithic shafts. Cornices or eaves, if any, look like projections from the pagoda's central shaft. Traditional pagodas, unlike Taipei 101, convey a reassuring visual impression of vertical continuity, hence structural integrity. The designers of Taipei 101 apparently, were oblivious to this not so subtle distinction.
Chinese Modern
Those knowledgeable about the sorry state of architecture in modern China may notice the irony. Taipei 101 architect C. Y. Lee is one of the few architects on Taiwan who is making an effort to integrate traditional Chinese architectural motifs into modern architecture. Unfortunately, Lee has never quite figured out how to pull it off. By grafting grotesque and historically inauthentic "Chinese" ornament onto otherwise modern buildings, Lee is truly barking up the wrong tree.
Traditional Chinese architectural themes can be successfully integrated into modern architecture. Japanese modernists have been skillfully integrating Japanese variants of Chinese architectural themes into modern architecture for several decades. So we know it can be done.
The way to integrate traditional Chinese architectural elements into modern Chinese architecture is to draw primarily on traditional Chinese architecture's spatial characteristics, and only secondarily its ornamental motifs. But that is a topic for another essay.
-- Bevin Chu
Explanation: The Pagoda, Prototype for Modern Asian Skyscrapers
Illustration(s): Xinghua Temple Pagoda in Anhui, China; Haibao Pagoda in Ningxia, China; Twin Pagodas at Yongzuo Temple in Shanxi, China; Jinmao Building in Shanghai, China; Petronas Towers in Kuala Lumpur, Malayasia; Taipei 101 Lacks Vertical Continuity
Author(s): Bevin Chu
Affiliation: CETRA Design Promotion Center
Source:
Publication Date: December 1, 2003
Original Language: English
Editor: Bevin Chu, Registered Architect
No comments:
Post a Comment